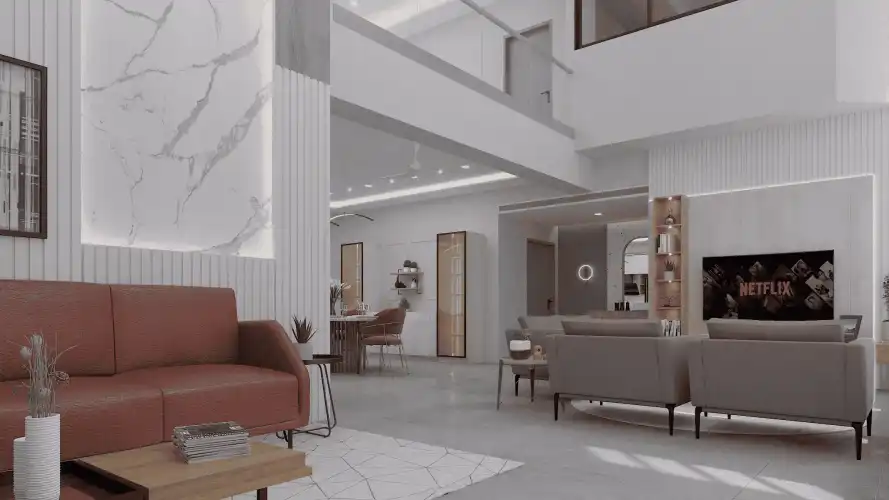
Your One-Stop Destination for Architectural Brilliance and Interior Elegance
How It Works
During our initial consultation, we prioritize understanding your needs and project scope through open communication. We then provide a detailed quotation, outlining proposed design services and budget estimates for transparency.
We meticulously design floor plans, integrating dimensions and structural elements, and craft mood boards to explore styles and furniture options. Our collaborative process involves discussing finish, lighting, and fixture choices to elevate the space's aesthetic and functionality.
We create technical drawings and detailed designs, ensuring alignment with the design vision and client approval, while facilitating on-site adjustments and demonstrating furniture scale in designated spaces.
We model designs, create photorealistic renders, refine the budget and material selections based on consultations and modifications, and produce final renders reflecting these changes for a complete showcase of the design.